Details
Details
Description
Blueprint from the office of Ludwig Mies van der Rohe, Chicago 19644000 North Charles, Highfield House Condominium Building, Baltimore, … more Blueprint from the office of Ludwig Mies van der Rohe, Chicago 19644000 North Charles, Highfield House Condominium Building, Baltimore, MD A-2: Basement Floor and Parking Area Plan Ludwig Mies van der RoheThis is one of a collection of prints offered for sale in conjunction with a gallery exhibition and fundraiser to benefit Mies van der Rohe’s Farnsworth House. This blueprint and other prints for sale have all been used as working documents by architects in the office of Mies van der Rohe In addition to the blueprint for sale in this particular listing, prints from other Mies van der Rohe projects are available including Crown Hall, Chicago blueprint: 48″ L x 32″ Hframed: 52 ?” L x 37 ?” H x 1” Dthe print is sold freshly framed in maple wood under plexiglass a portion of the proceeds of this sale will benefit Mies van der Rohe’s Farnsworth House. less
See moreless
Shipping Options
Shipping Options Est. Arrival from Chicago, IL to:
The Estimated Arrival date is approximate and not guaranteed. Estimates include production, processing, and shipping times. View Policy
Ask the Seller
Ask the Seller Matthew Rachman Gallery Chicago, IL
No questions or comments yetSee More ()See fewer
Standard Returns & Cancellations
Standard Returns & Cancellations Return Policy – All sales are final 48 hours after delivery, unless otherwise specified in the description of the product. Shop safely with our Chairish Buyer GuaranteeView Policies
New Complimentary Extended Return for Trade
New Complimentary Extended Return for Trade
View Policies</section


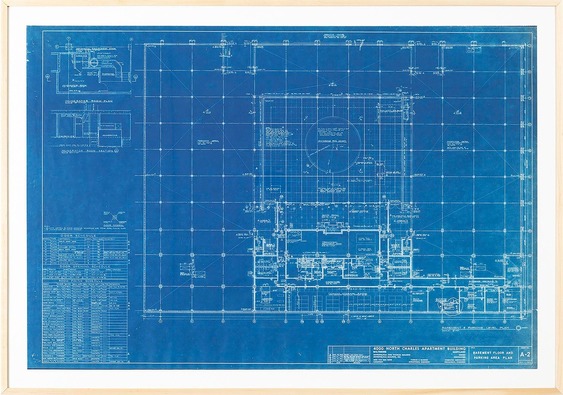
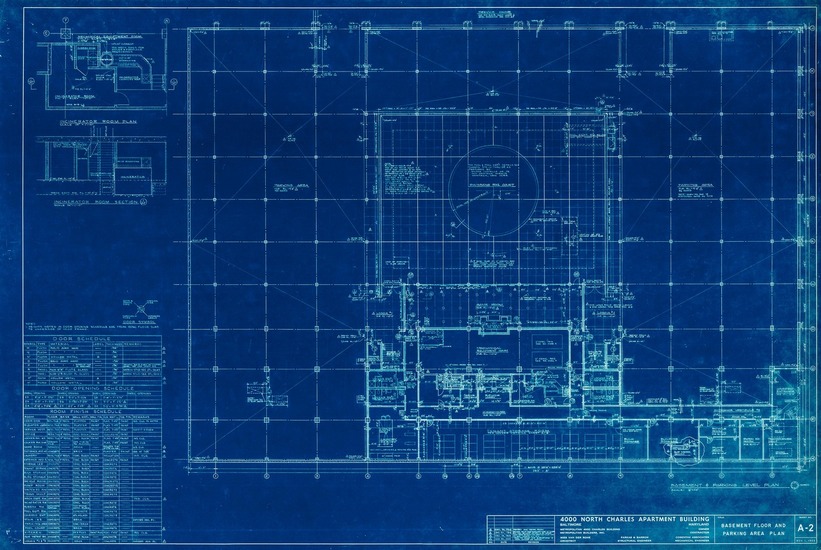
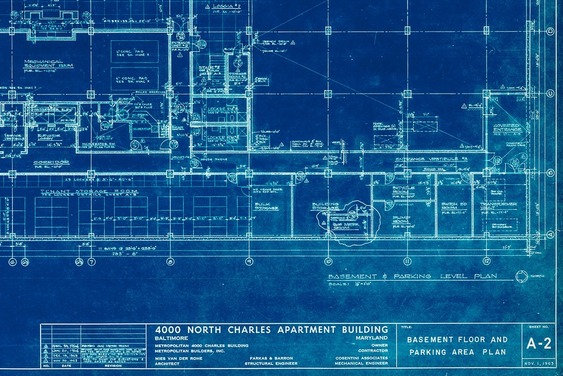
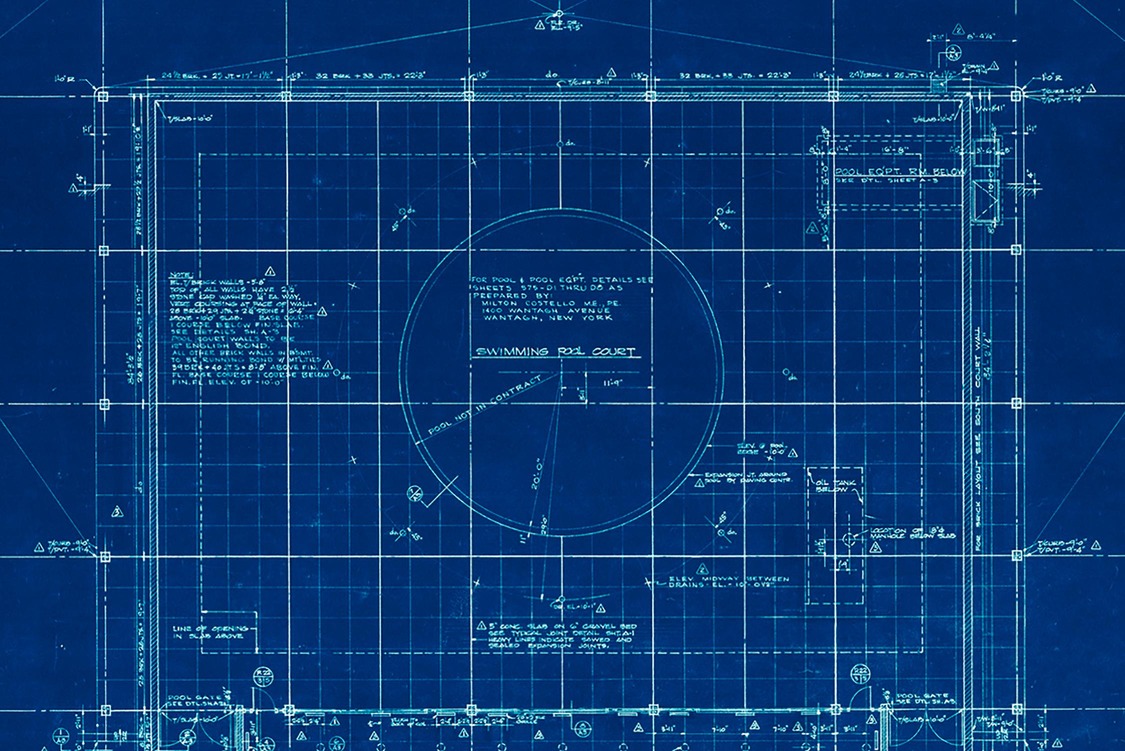

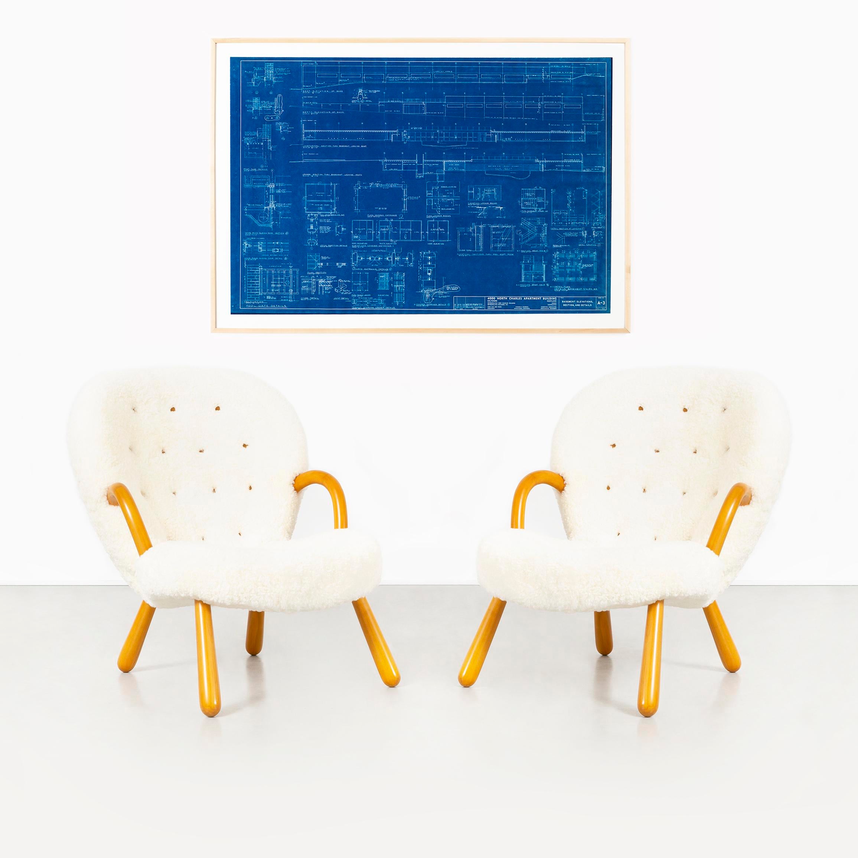

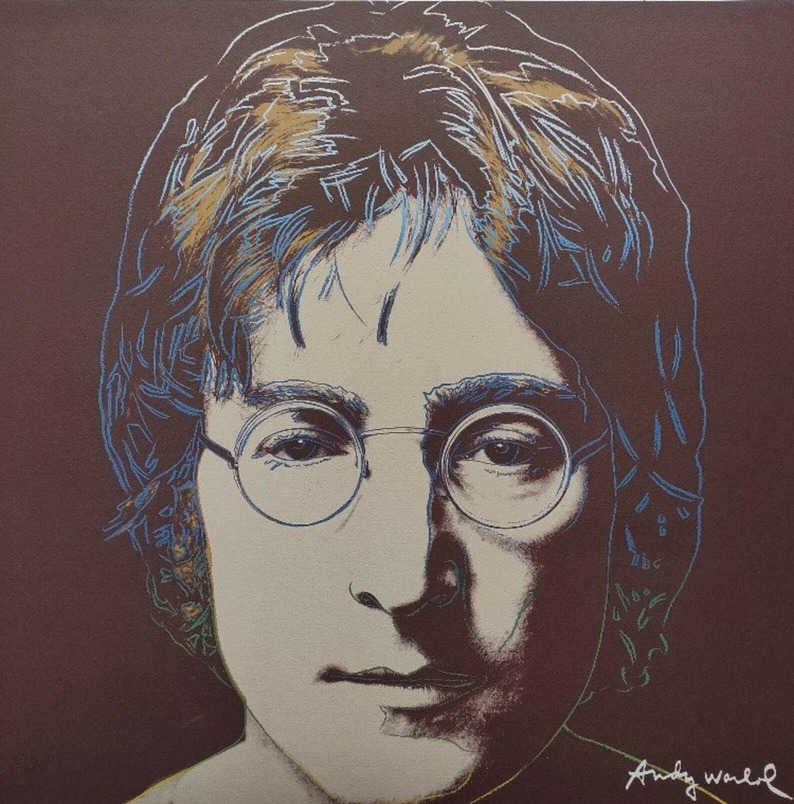

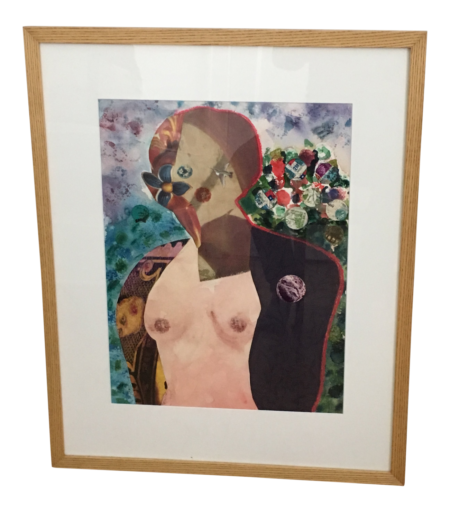
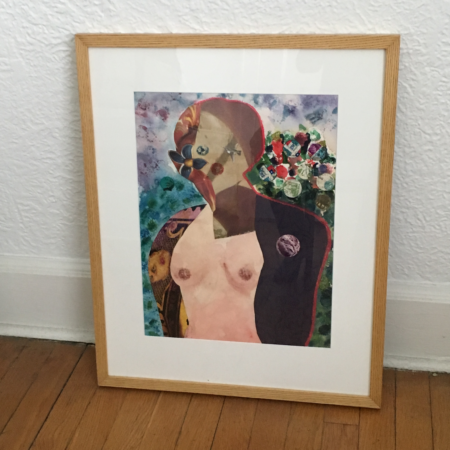
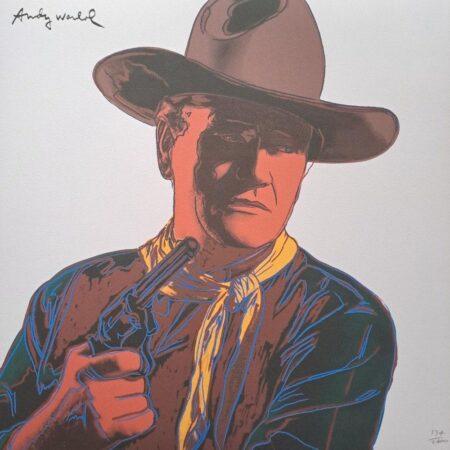
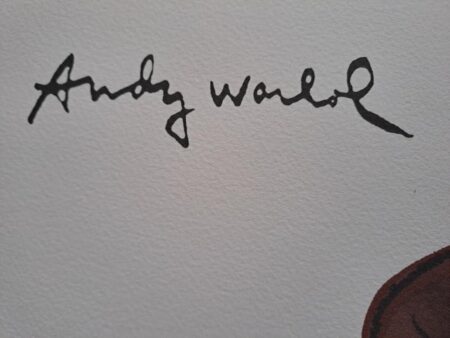
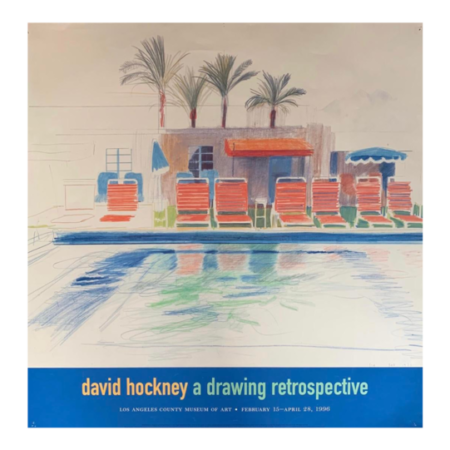
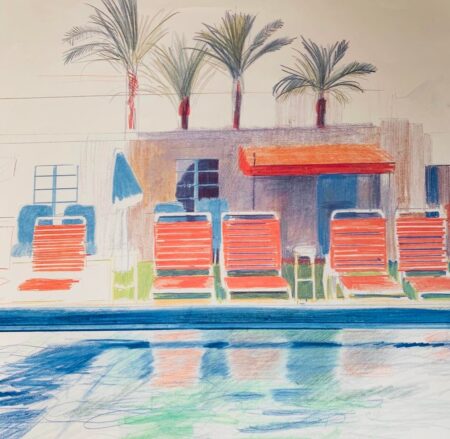
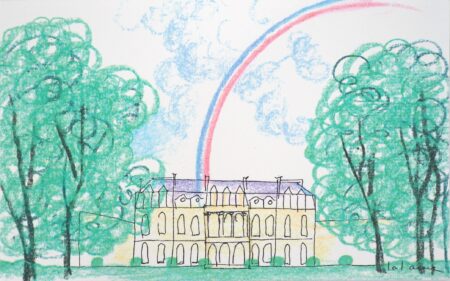
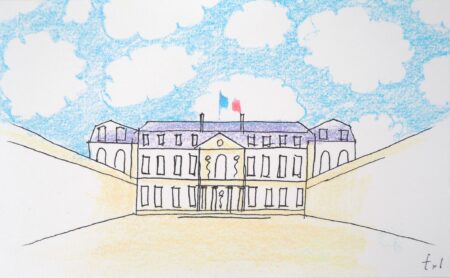
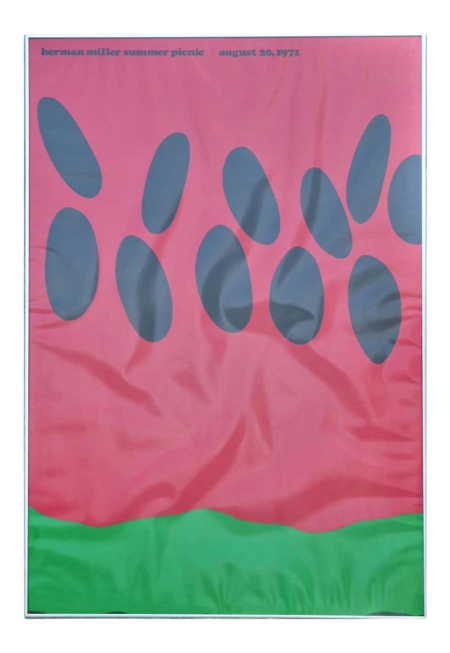
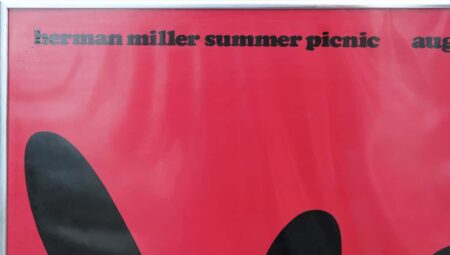
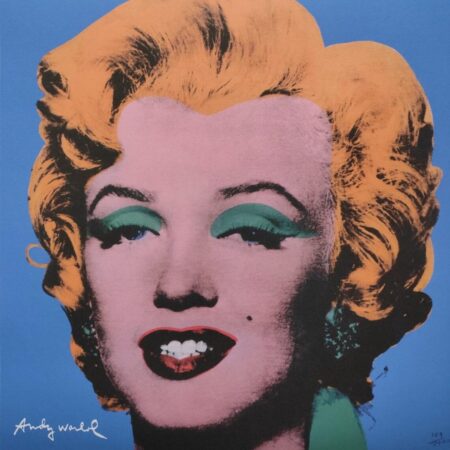
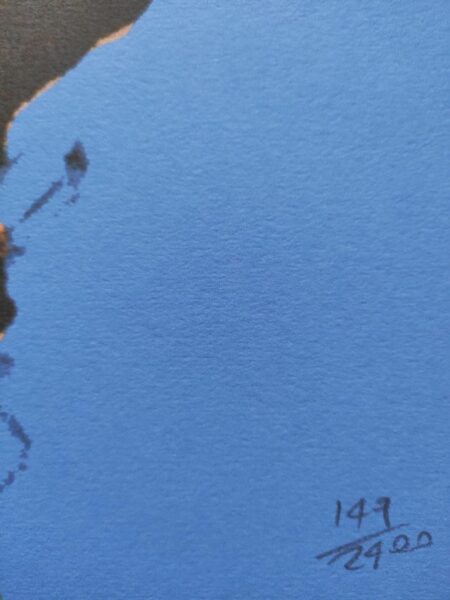
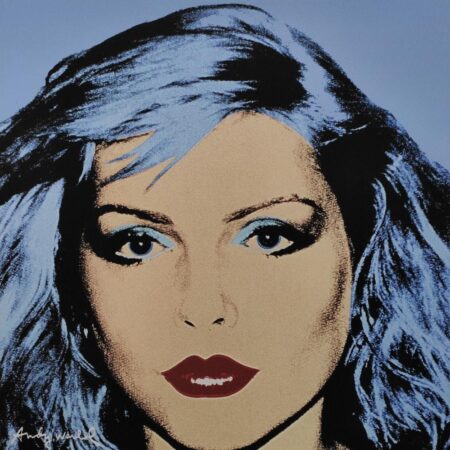
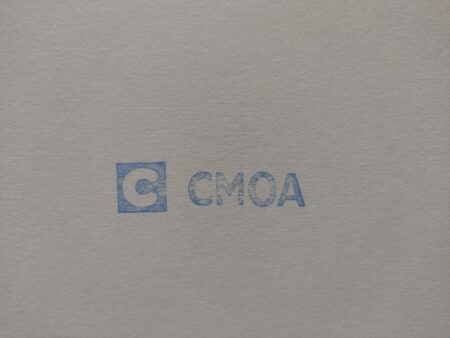
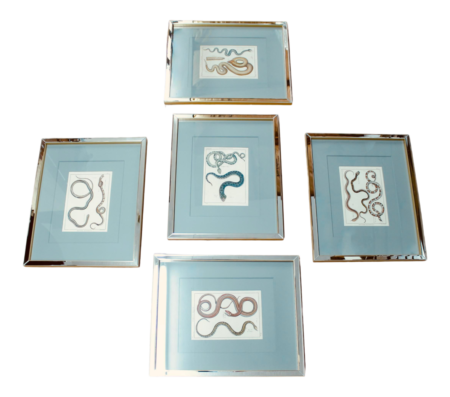
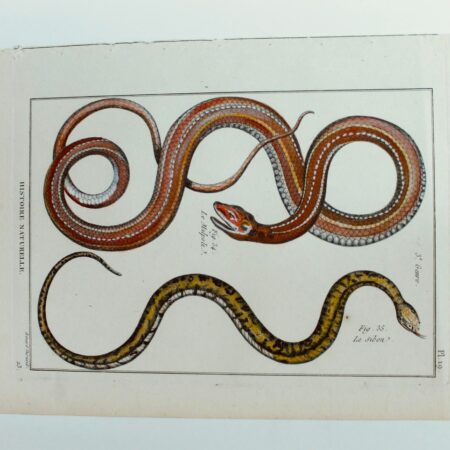
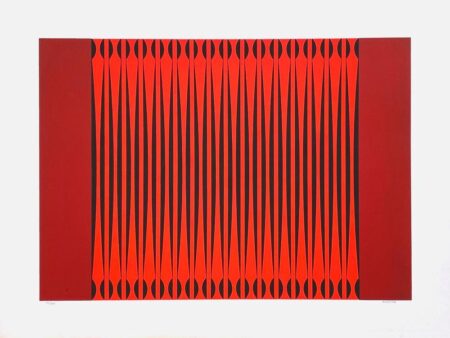
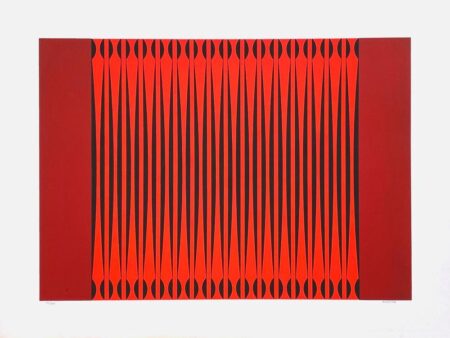
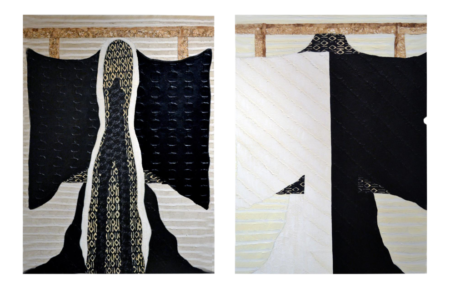
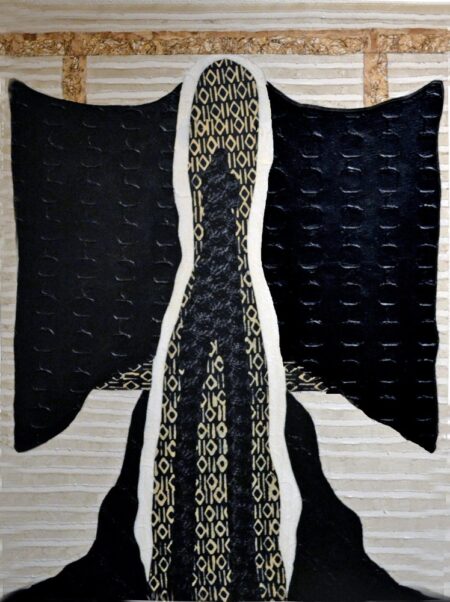
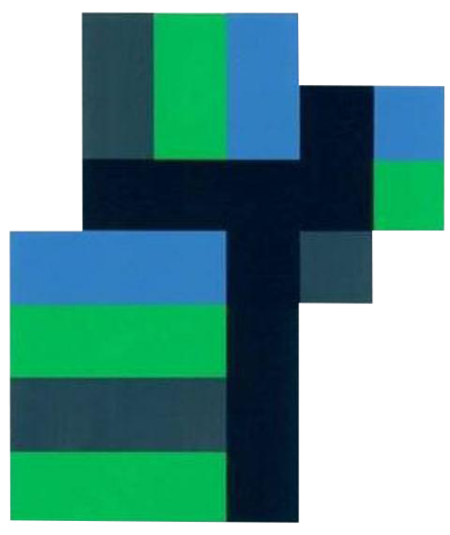
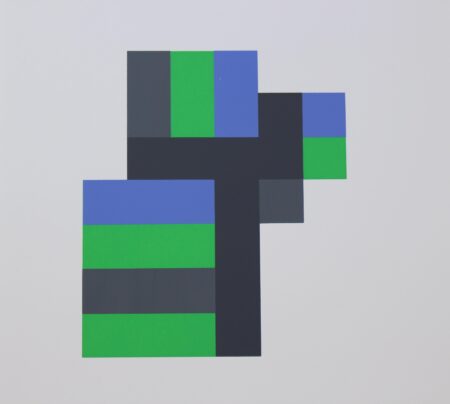
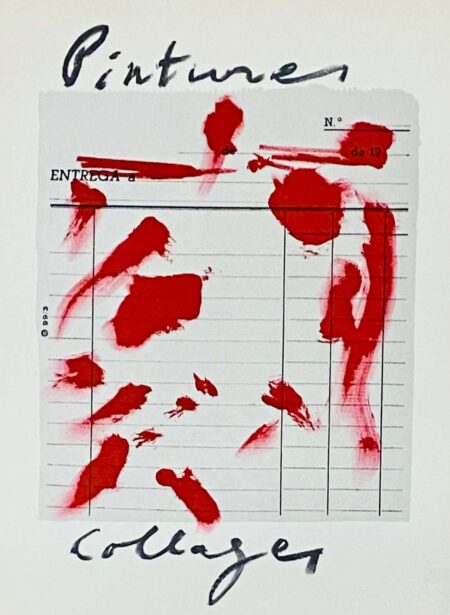
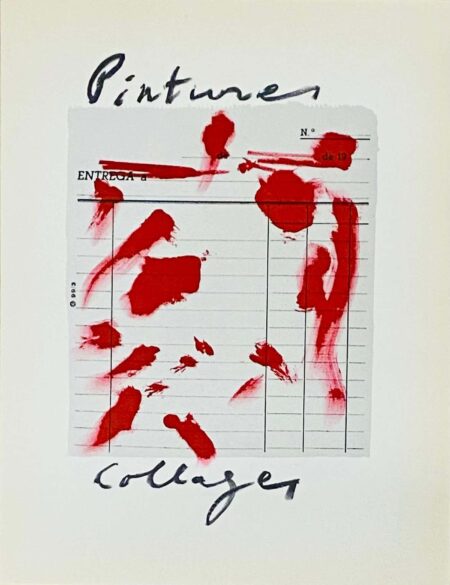

Reviews
There are no reviews yet.